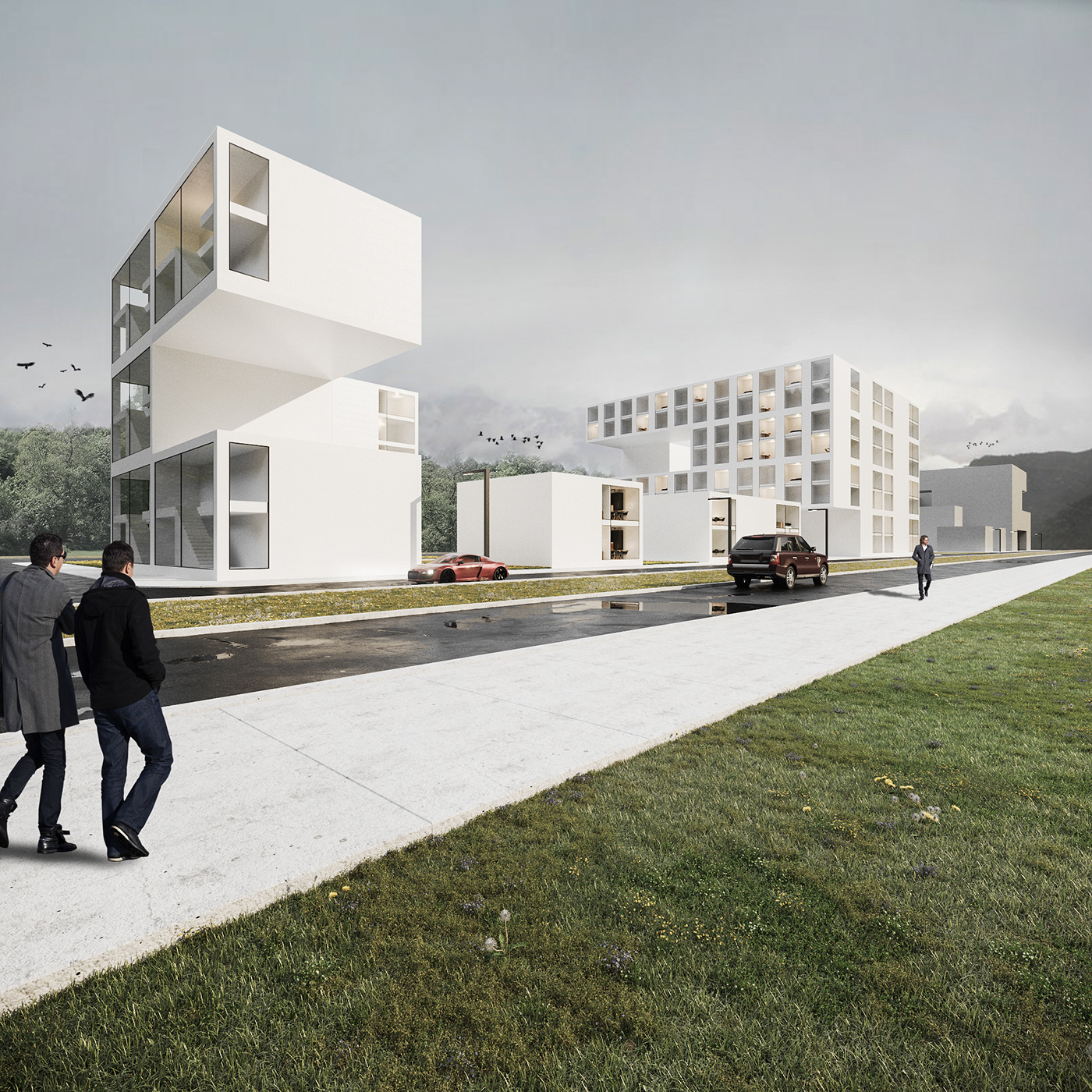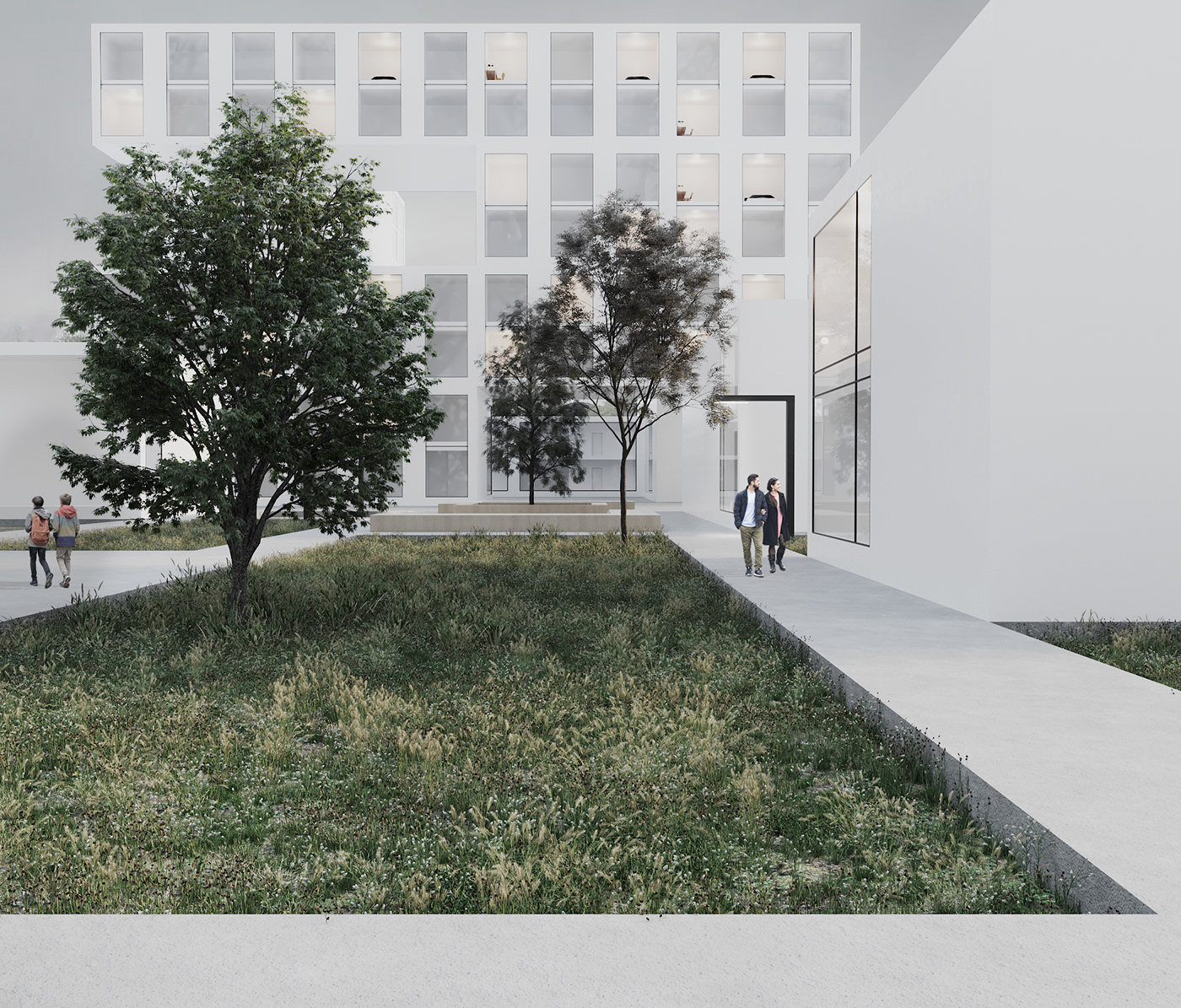
CONCEPT
Designing the form of the building started with simple cube. The cube was divided into smaller modules that were cut out, separately or joined into groups of three or four pieces. Then the modules were placed next to main structure and the space between was designed to serve as a green area for inhabitants.
The main building is eight-storey high and comprises 72 apartments of different sizes. The access to apartments is provided either directly by staircases or gallery. The cut-out modules house from 2 to 6 apartments.
The main building is eight-storey high and comprises 72 apartments of different sizes. The access to apartments is provided either directly by staircases or gallery. The cut-out modules house from 2 to 6 apartments.








